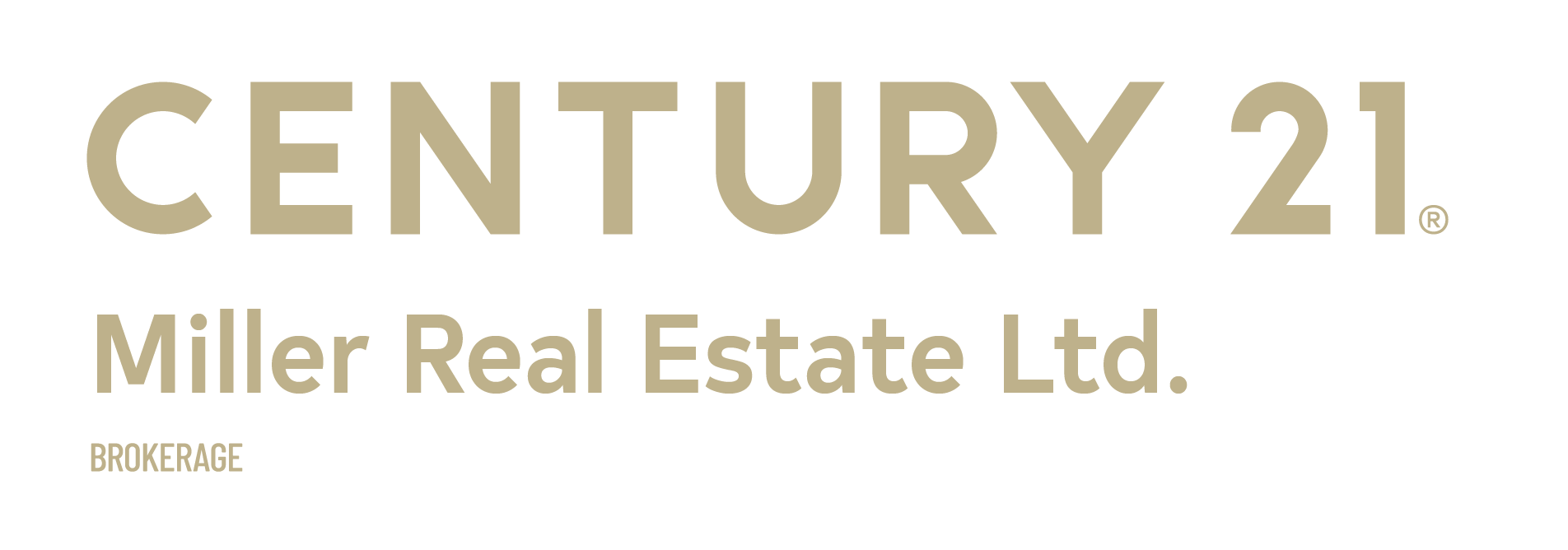


1051 Pinewood Avenue Oakville, ON L6J 2A2
W12018756
$30,504(2024)
Single-Family Home
2-Storey
Garden
Regional Municipality of Halton
1011 - Mo Morrison
Listed By
TORONTO IDX
Dernière vérification Apr 4 2025 à 2:23 AM EDT
- Auto Garage Door Remote
- Ventilation System
- Central Vacuum
- Bar Fridge
- On Demand Water Heater
- Cheminée: Living Room
- Cheminée: Natural Gas
- Cheminée: Family Room
- Foundation: Poured Concrete
- Forced Air
- Central Air
- Finished
- Full
- Inground
- Stone
- Wood
- Toit: Asphalt Shingle
- Sewer: Sewer
- Fuel: Gas
- Energy: Energy Certificate: No
- Attached
- Private Double
- Inside Entry
- 2




Description