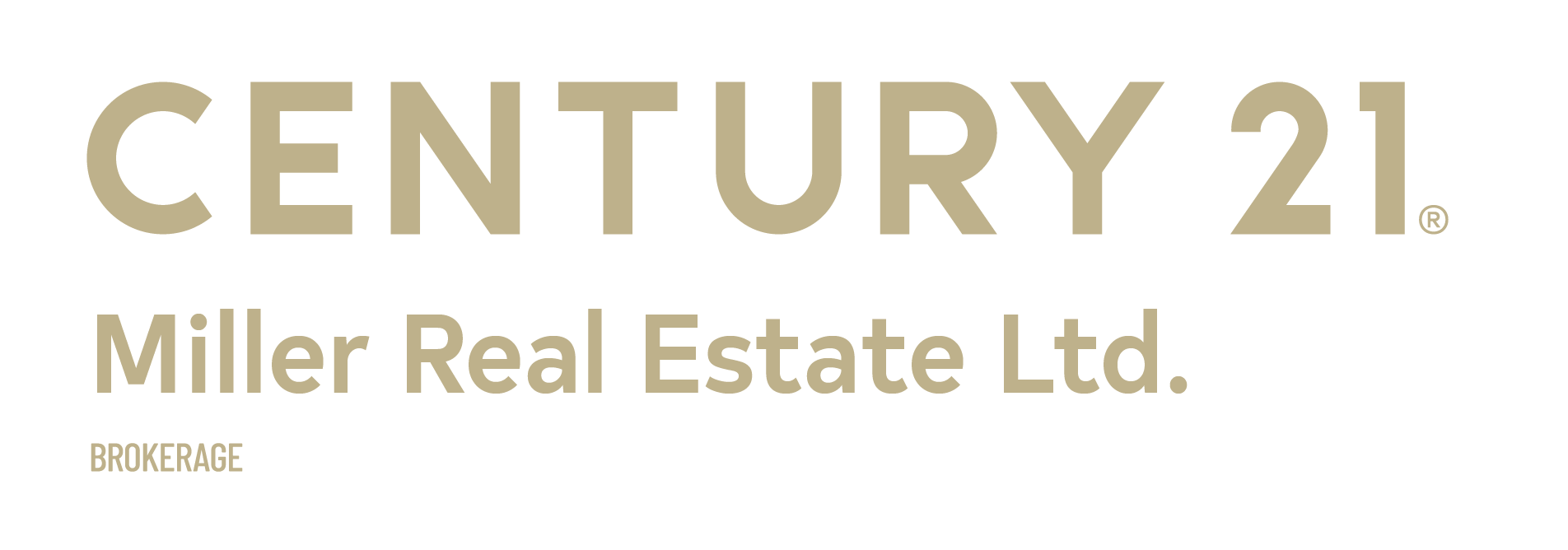


1267 Cumnock Crescent Oakville, ON L6J 2N6
-
OUVERTESSat, Apr 52:00 pm - 4:00 pm
-
OUVERTESSun, Apr 62:00 pm - 4:00 pm
Description
40690196
$23,733
Single-Family Home
Two Story
Regional Municipality of Halton
Listed By
ITSO
Dernière vérification Apr 4 2025 à 1:51 AM EDT
- Salles de bains: 4
- Salles d’eau: 4
- Built-In Appliances
- Sauna
- In-Law Floorplan
- Laundry: Main Level
- Laundry: Laundry Room
- Laundry: Sink
- Laundry: Laundry Chute
- Wet Bar
- Park
- Schools
- Urban
- School Bus Route
- Shopping Nearby
- Place of Worship
- Public Transit
- City Lot
- Library
- Marina
- Cheminée: 3
- Foundation: Poured Concrete
- Forced Air
- Natural Gas
- Central Air
- Finished
- Full
- Toit: Asphalt Shing
- Sewer: Sewer (Municipal)
- Attached Garage
- Circular
- Attached Garage
- Total: 8
- 5,490 pi. ca.



