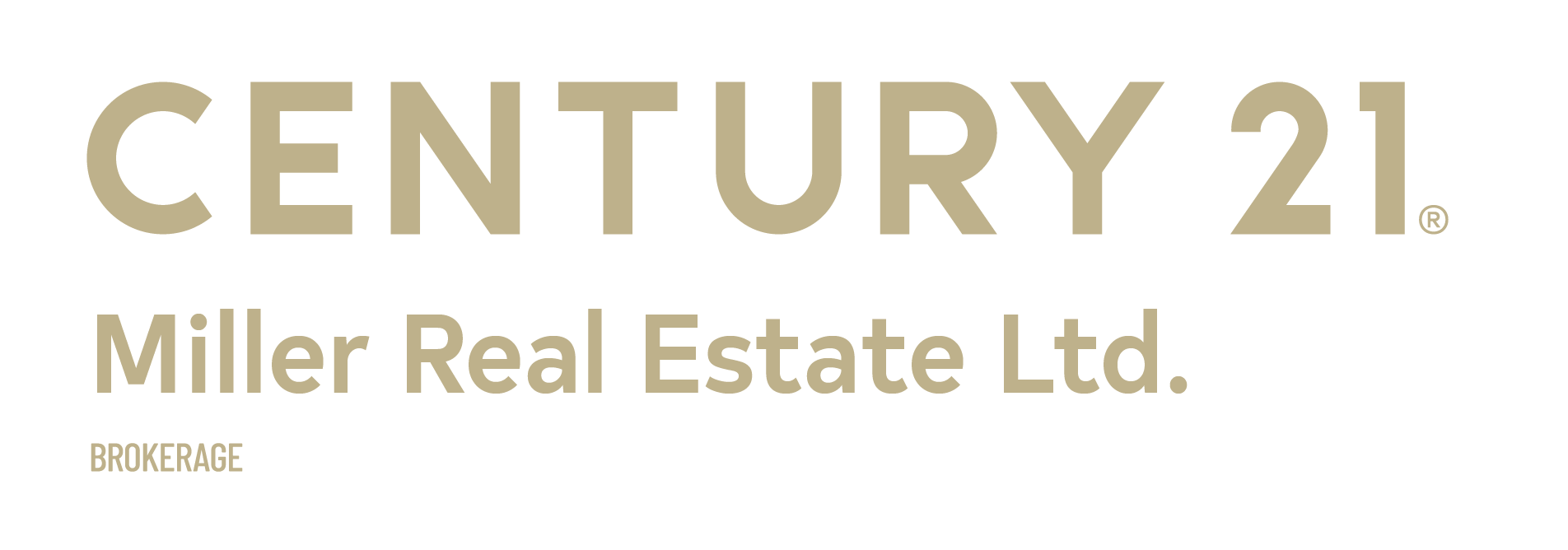


376 Chartwell Road Oakville, ON L6J 4A3
W12270763
$5,315(2025)
Single-Family Home
3-Storey
Trees/Woods
Regional Municipality of Halton
1013 - Oo Old Oakville
Listed By
PropTX - IDX
Dernière vérification Juil 12 2025 à 9:45 PM EDT
- Auto Garage Door Remote
- Central Vacuum
- On Demand Water Heater
- Upgraded Insulation
- Water Meter
- Cheminée: Wood
- Cheminée: Natural Gas
- Foundation: Stone
- Forced Air
- Central Air
- Finished
- Inground
- Outdoor
- Hardboard
- Brick
- Toit: Asphalt Shingle
- Sewer: Sewer
- Fuel: Gas
- Energy: Energy Certificate: No
- Detached
- Circular Drive
- 3




Description