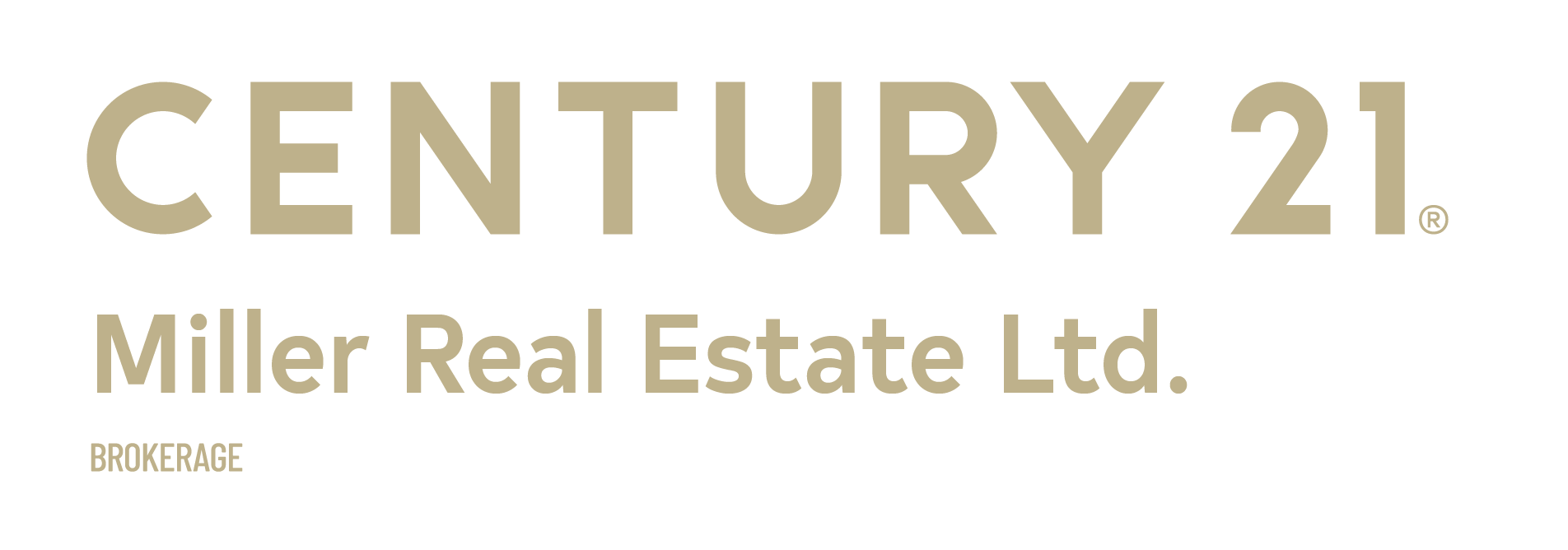


149 Dianne Ave Oakville, ON L6J 4G8
W11997972
$28,618(2024)
Single-Family Home
2-Storey
Regional Municipality of Halton
1011 - Mo Morrison
Listed By
TORONTO IDX
Last checked Apr 3 2025 at 7:44 AM EDT
- Forced Air
- Central Air
- Fin W/O
- Inground
- Stucco/Plaster
- Stone
- Sewer: Sewers
- Fuel: Gas
- Attached




Description