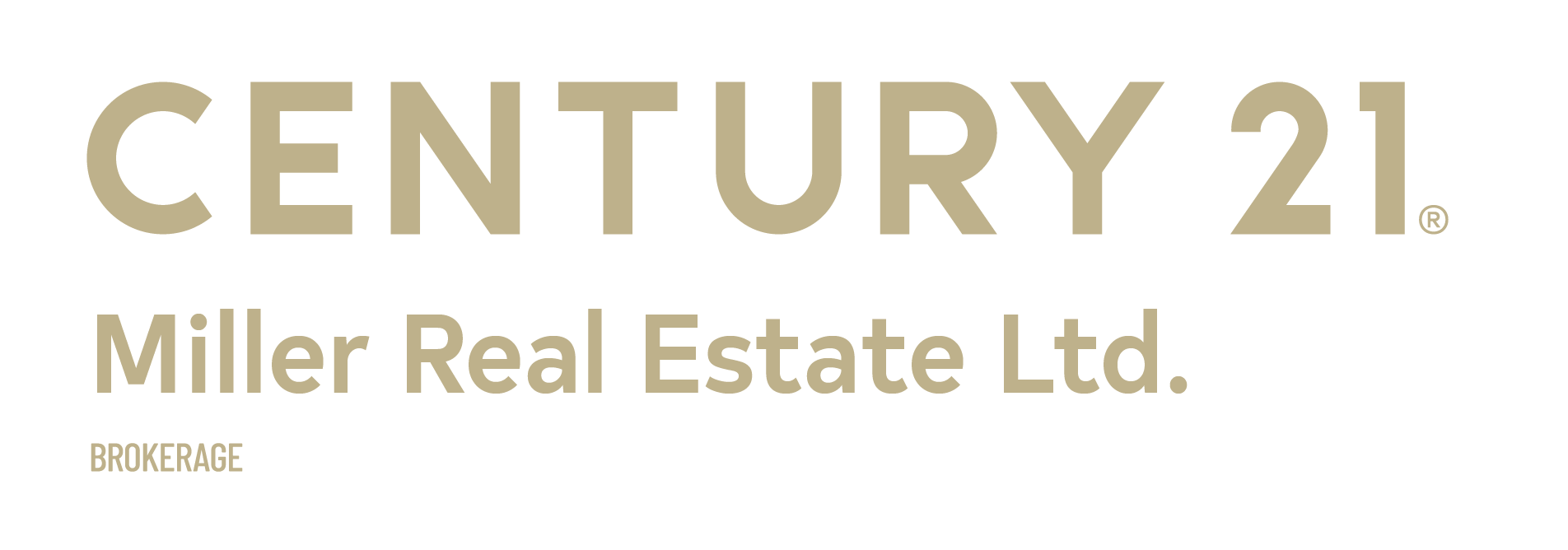


205 Tilford Road Oakville, ON L6L 4Z2
W12428718
$21,725(2025)
Single-Family Home
2-Storey
Regional Municipality of Halton
1017 - SW Southwest
Listed By
PropTX - IDX
Last checked Oct 22 2025 at 10:13 PM EDT
- Water Softener
- Central Vacuum
- Water Heater
- Foundation: Concrete
- Forced Air
- Central Air
- Finished
- Walk-Up
- None
- Stone
- Stucco (Plaster)
- Roof: Asphalt Shingle
- Sewer: Sewer
- Fuel: Gas
- Energy: Energy Certificate: No
- Built-In
- Private Triple
- 2




Description