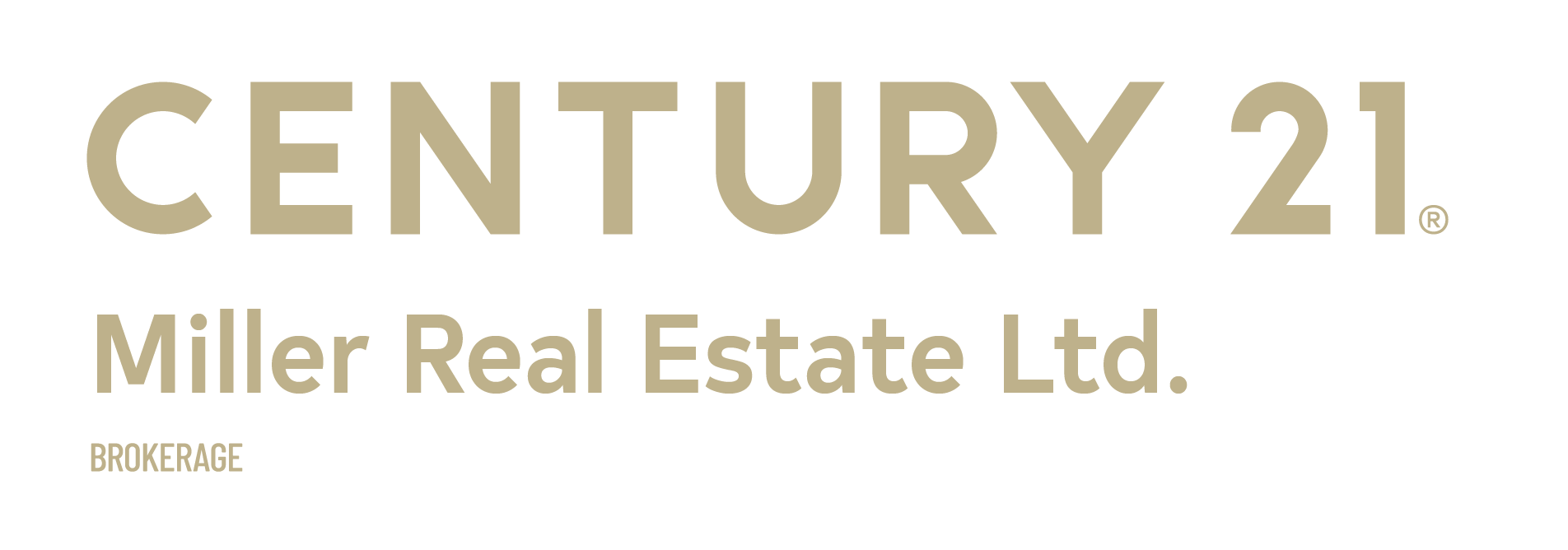


233 Lakewood Drive Oakville, ON L6K 1B3
W12339960
$13,449(2024)
Single-Family Home
2-Storey
Regional Municipality of Halton
1002 - Co Central
Listed By
PropTX - IDX
Last checked Oct 22 2025 at 10:13 PM EDT
- Central Vacuum
- Built-In Oven
- Bar Fridge
- Sump Pump
- Auto Garage Door Remote
- Carpet Free
- Air Exchanger
- Fireplace: Living Room
- Fireplace: Natural Gas
- Foundation: Poured Concrete
- Forced Air
- Central Air
- Finished With Walk-Out
- Inground
- Salt
- Stone
- Board & Batten
- Roof: Metal
- Roof: Membrane
- Roof: Asphalt Rolled
- Sewer: Sewer
- Fuel: Gas
- Energy: Energy Certificate: No
- Built-In
- Private Double
- 2




Description