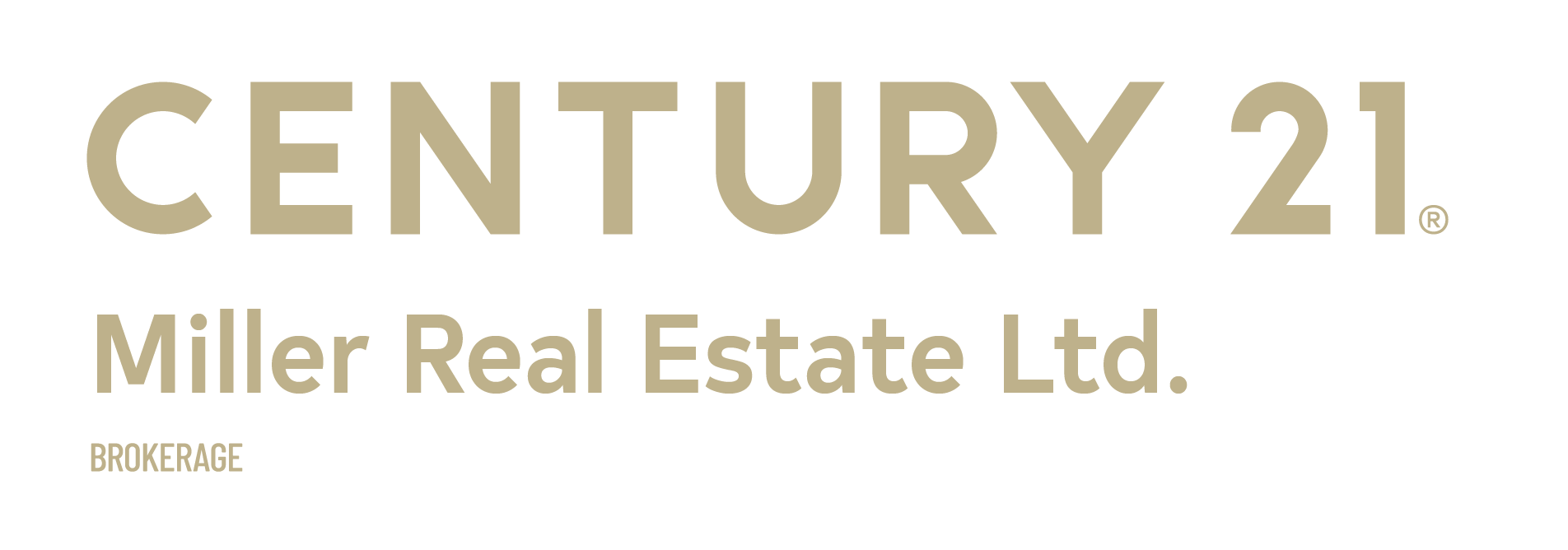


468 Saville Cres Oakville, ON L6L 3V1
W11985980
$5,117(2024)
Single-Family Home
2-Storey
Regional Municipality of Halton
1020 - Wo West
Listed By
TORONTO IDX
Last checked Apr 3 2025 at 7:44 AM EDT
- Built-In Speakers
- Quartz Counter
- B/I Appliances
- Fireplace: Fireplace
- Forced Air
- Central Air
- Full
- Fin W/O
- Inground
- Stucco/Plaster
- Alum Siding
- Sewer: Sewers
- Fuel: Gas
- Built-In




Description